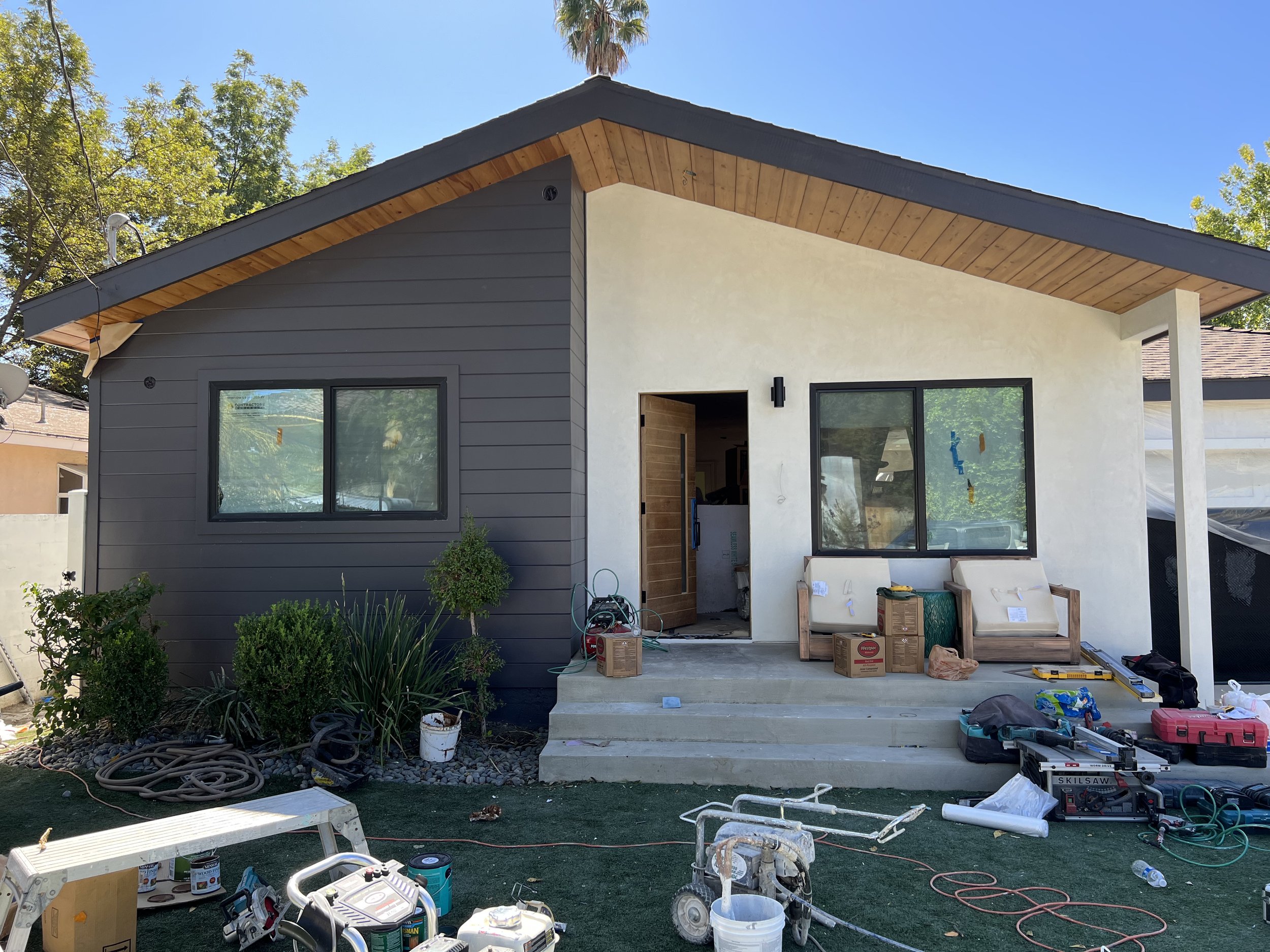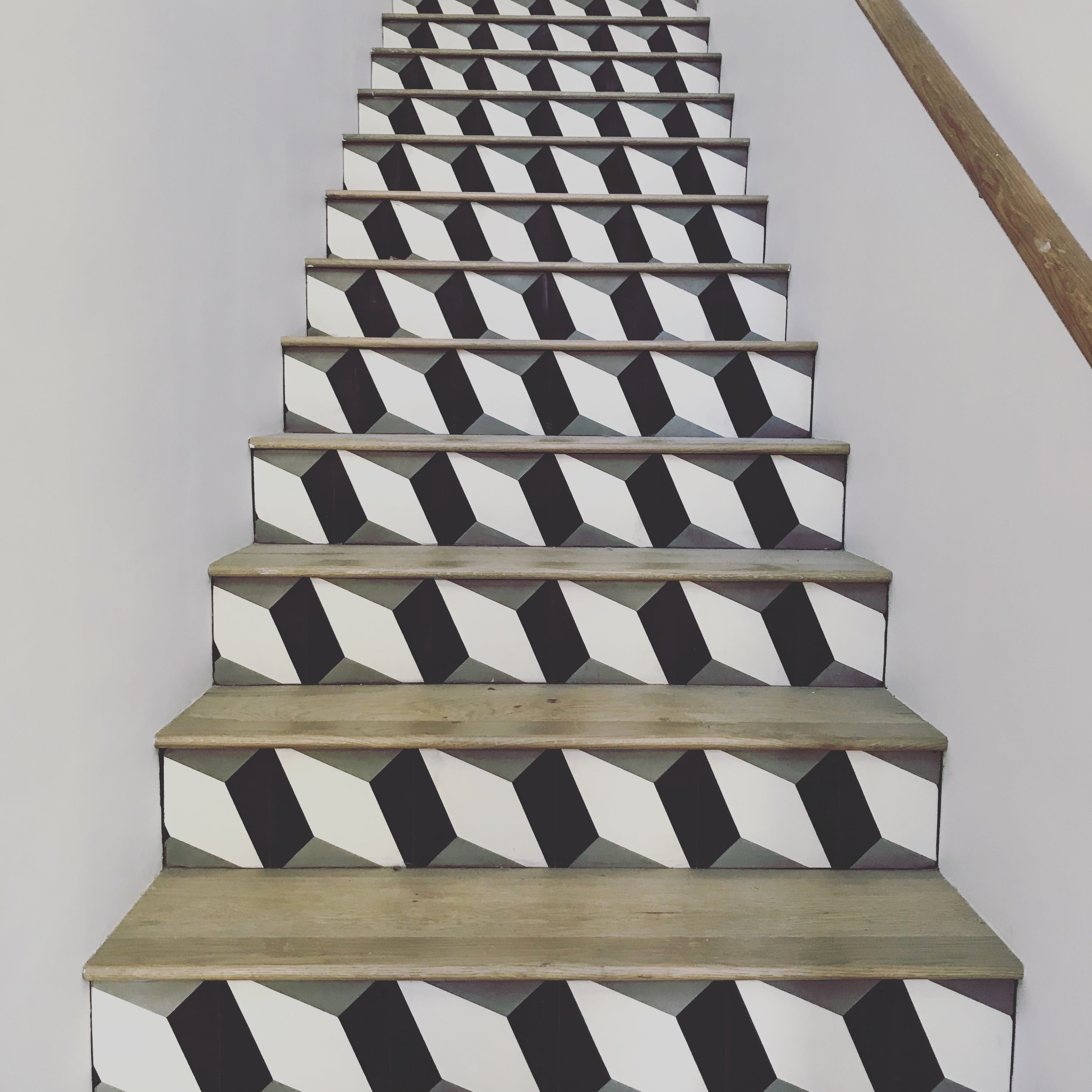We’re thrilled to share that Open Mode is a Best of Houzz 2024 winner! We’re so proud of all we have accomplished and honored to be recognized for our work.
CONSTRUCTION progress
Our house in Westchester is moving towards completion. Stucco starts Monday! We are very excited about seeing the final stages come together.
CONSTRUCTION progress
Our project in Sherman Oaks is moving forward. A front and rear addition to an existing single story house. We are adding a new kitchen that opens into the rear yard. We have added vaulted ceilings and some nice details that we look forward to seeing. The clients on this one have been amazing. More photos to come as we finish up!
BEST of houzz
OPEN MODE has won a “Best Of Houzz” award for Design on Houzz®, the leading platform for home renovation and design. The design firm was chosen by the millions of homeowners that comprise the Houzz community from among more than 2.5 million active home building, remodeling and design industry professionals.
“The Best Of Houzz awards are an emblem of trust and credibility for home professionals across the U.S. and around the world, and we are excited to celebrate this year’s winners,” said Liza Hausman, vice president of Industry Marketing for Houzz.
You can see more of our work on Houzz here!
BREAKING ground
Progress in architecture is generally pretty slow and COVID isn’t helping matters. All city protocols have changed and we are all juggling life, kids and school simultaneously. But, we are happy to see one of our highly anticipated projects break ground and eager to help it along its path!
FEATURED project
One of our projects has been featured on an Adobe Aero short that was used during their recent keynote. Loving this one! Click on this link to see the entire spot.
HEWN products
If you are not familiar with Hewn Goods please check out their beautiful products here: https://hewn-goods.com ! We were lucky enough to feature some of their newest products in our SJW House Addition + Renovation photo shoot. We love their work and look forward to owning more of their products as they fit in perfectly.
PLANNING santa monica
Last night we attended the Santa Monica R1 Zone District Development Standards Technical Workshop to discuss the current interim ordinance and transition to a new revised R1 standard. Really fascinating information with hopes to reduce the obnoxious massing that’s currently trending.
OPEN MODE best of houzz
Friday’s are always good and ESPECIALLY good when you win best of houzz 2019 thank you to all of our amazing clients and team for producing some beautiful work!
CONSTRUCTION demo
We have some demolition happening in Atwater Village! Taking this single story bungalow down to the studs so that we can fully renovate and provide a front addition. Adding new skylights and windows to the building envelope will aid in lightening up the typically dark interiors. We love the scale of this one- compact and functional.
COMPLETED project
We finally made it over to the recently completed SKUNK production offices to snap some photos. We are pretty proud how we transformed this URM warehouse into a structurally retrofit, solid office space. More photos to come.....
NEW project
We are very excited about our new project in pasadena. we will be renovating the existing home and providing an addition onto the rear. the idea is to open up the kitchen while centering the home around the existing brick fireplace. the living and dining area will then lead directly to the back yard through two large paneled glass doors.
CONSTRUCTION comparison
Sometimes during construction it's easy to forget where you came from as the endpoint becomes the main focus. Yesterday I took a moment to remember where our Topanga project began and I find it pretty incredible. Can't wait to see the final product that interior designer, Amy Terranova, creates.
FUTURE architects
It was a pleasure to teach 4 year olds about architecture this morning and luckily for me none of the questions were too difficult! Plus, everybody loves models and renderings!
FEATURED project
Check out our Mt. Washington kitchen remodel as featured on Houzz. Click here!
CONSTRUCTION progress
Our Mt. Washington interior remodel is nearing completion- hence stairs! Kitchen cabinets are in and we are just waiting for the countertop to be fabricated.
CONSTRUCTION progress
Our exterior dining terrace is near completion! Add a trellis, some vegetation and we are set!
NEW project
A beautiful single story 97 year old bungalow in Atwater Village needs some love. We will be fully renovating the property as well as doing an addition to gain another bathroom. Looking forward to moving ahead while retaining the charm and detailing.
OPEN MODE in action
there is nothing more effective than an on-site meeting with all parties involved: owner, contractor and designer. when we are all on the same page it's easier to foresee potential issues before they happen as well as utilize everyone's strengths in the project. phase 2 of this project should be starting shortly. stay tuned!
PHASING it out
Our Woodland Hills project is in phase one of two phases. The plan is that once we have completed the first phase the family can inhabit the home while the remaining work is completed. Hence- the kids bathroom is finished! THIS is what happens when your client is an amazing interior designer - Amy Terranova nailed it. Stay tuned as the rest of the house comes along!



















